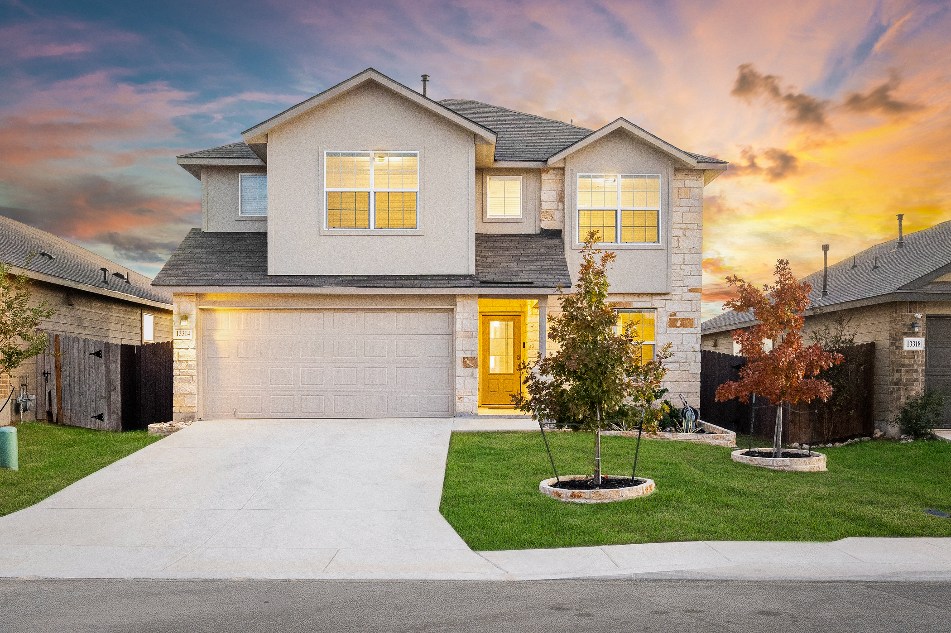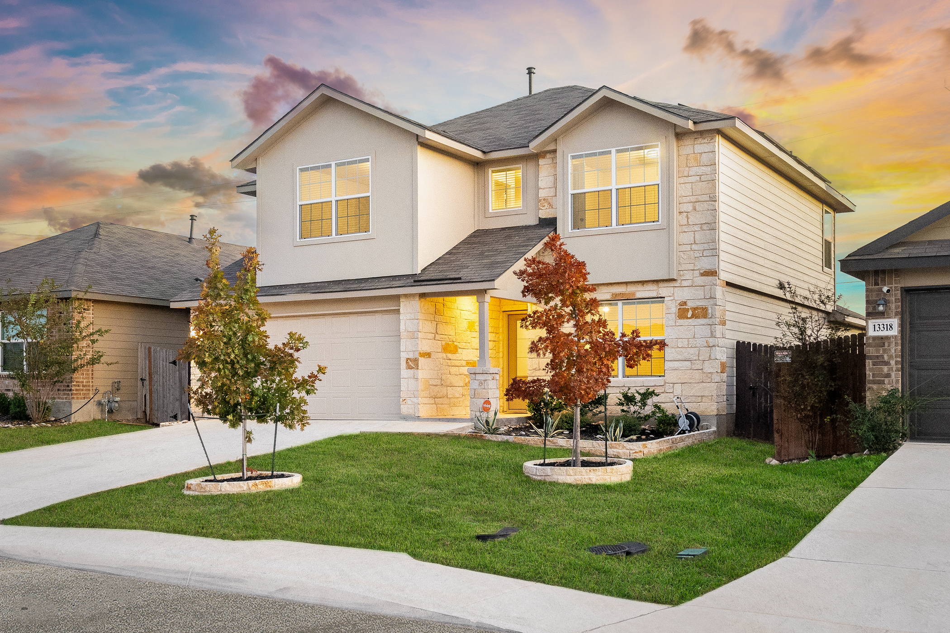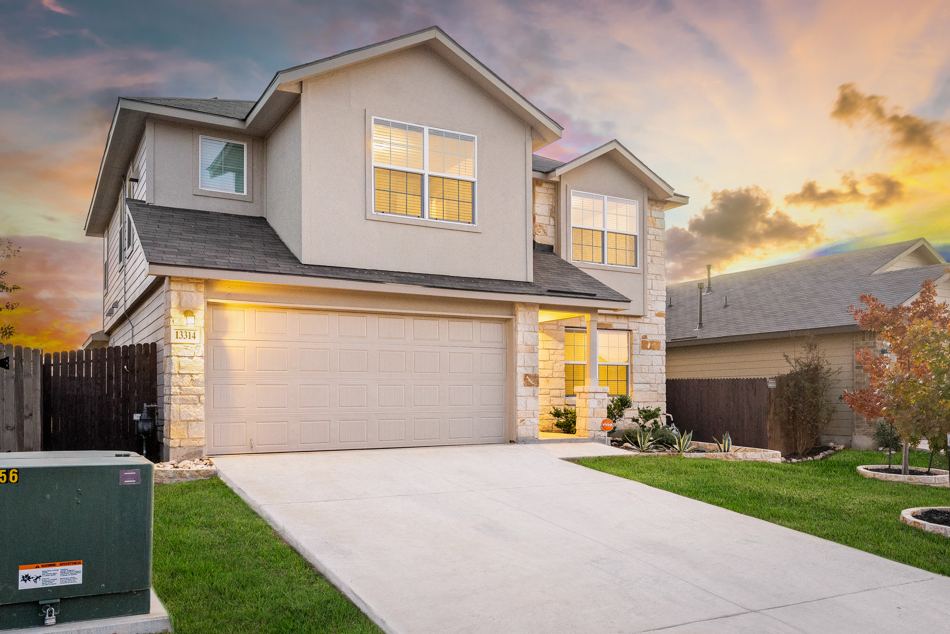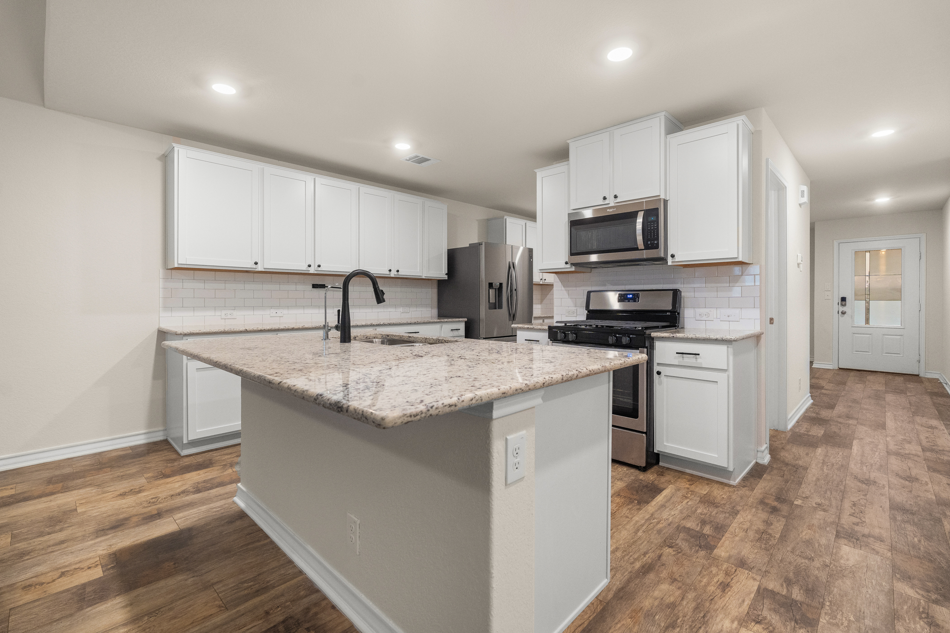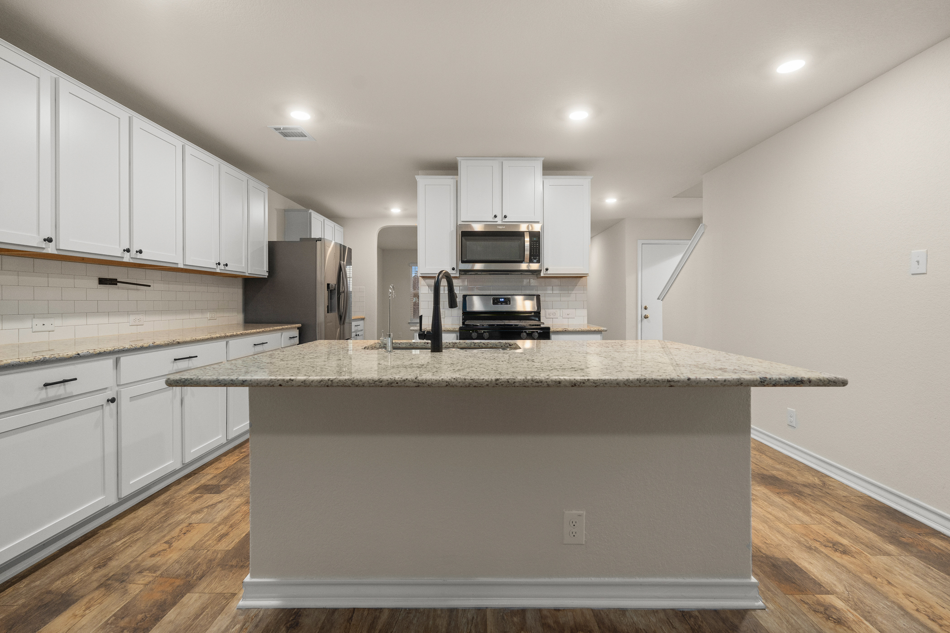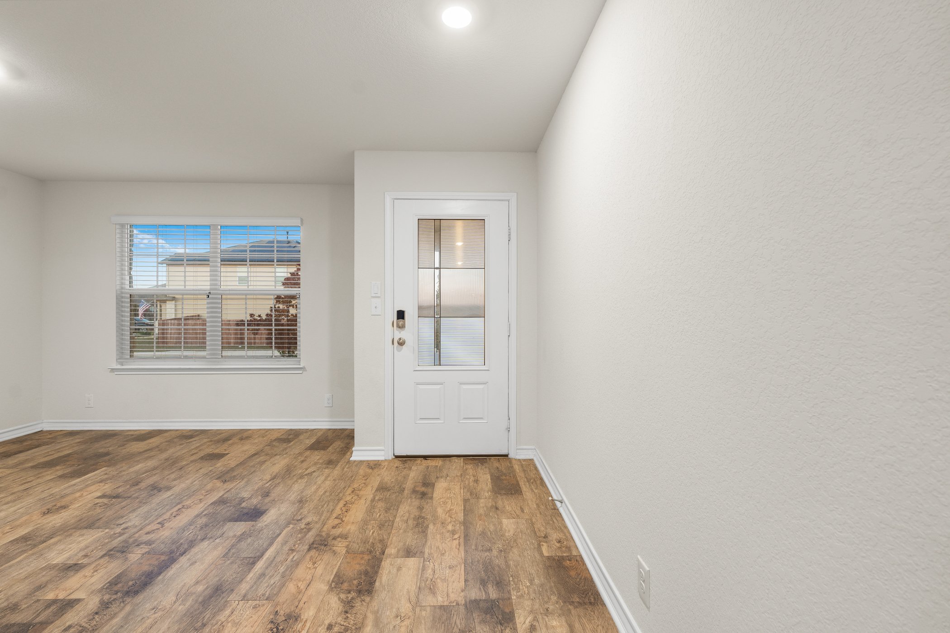- 5 Bed
- 2.5 Bath
- 2539 sqft
Discover The Lombardi Floor-plan– A Spacious Two-Story Home 5 Story floor-plan with a thoughtfully designed living space. A welcoming covered porch opens to a grand foyer, formal dining room, and a convenient powder room. The dining room connects to the spacious kitchen via a butler's entry, creating a seamless flow. The kitchen boasts abundant cabinet and counter space, a classic white subway tile backsplash, and a large island overlooking the family room. The private main bedroom suite, located on the first floor, features a luxurious retreat with a separate tub and shower, double vanity sinks, ceramic tile flooring, a private water closet, and a large walk-in closet. Additional storage is thoughtfully included under the stairs, and the utility room is conveniently located off the entry foyer. Upstairs, a versatile loft area filled with natural light anchors the second floor, along with four generously sized secondary bedrooms, spacious closets, and a full bathroom. This home comes with upscale finishes, including 9-foot ceilings, luxury vinyl plank flooring in the main living areas, ceramic tile in the bathrooms and utility room, and water softener. The yard with irrigation and solar panels complete the package. **Whisper Falls** offers easy access to Lackland Air Force Base, SeaWorld, and major highways like Loop 1604, Loop 410, Hwy 90, and Hwy 151. Don't miss your chance to rent this home for the first time in this desirable location with exceptional features and amenities!
$2,450.00 security deposit
Please visit our website for full application details and screening info: www.pma-tx.com 3X rent in verifiable income, employment and landlord verification, 600 credit - pets are screened during the app process
